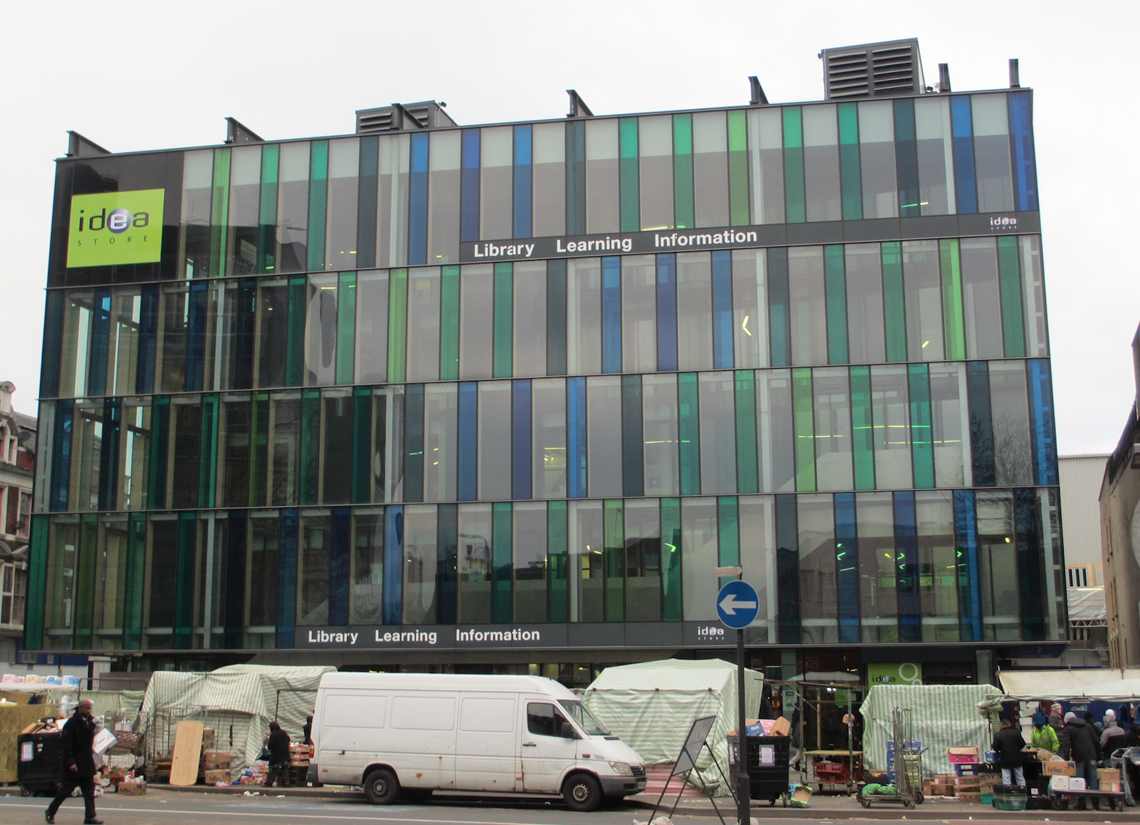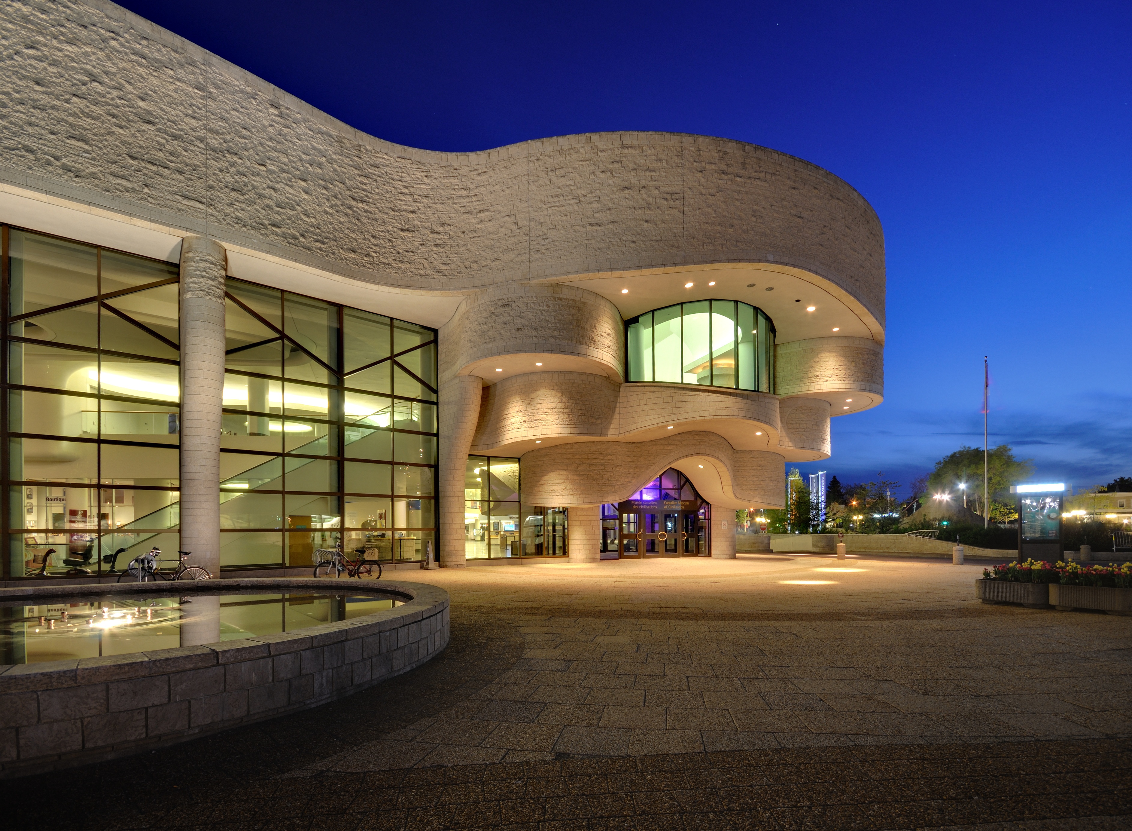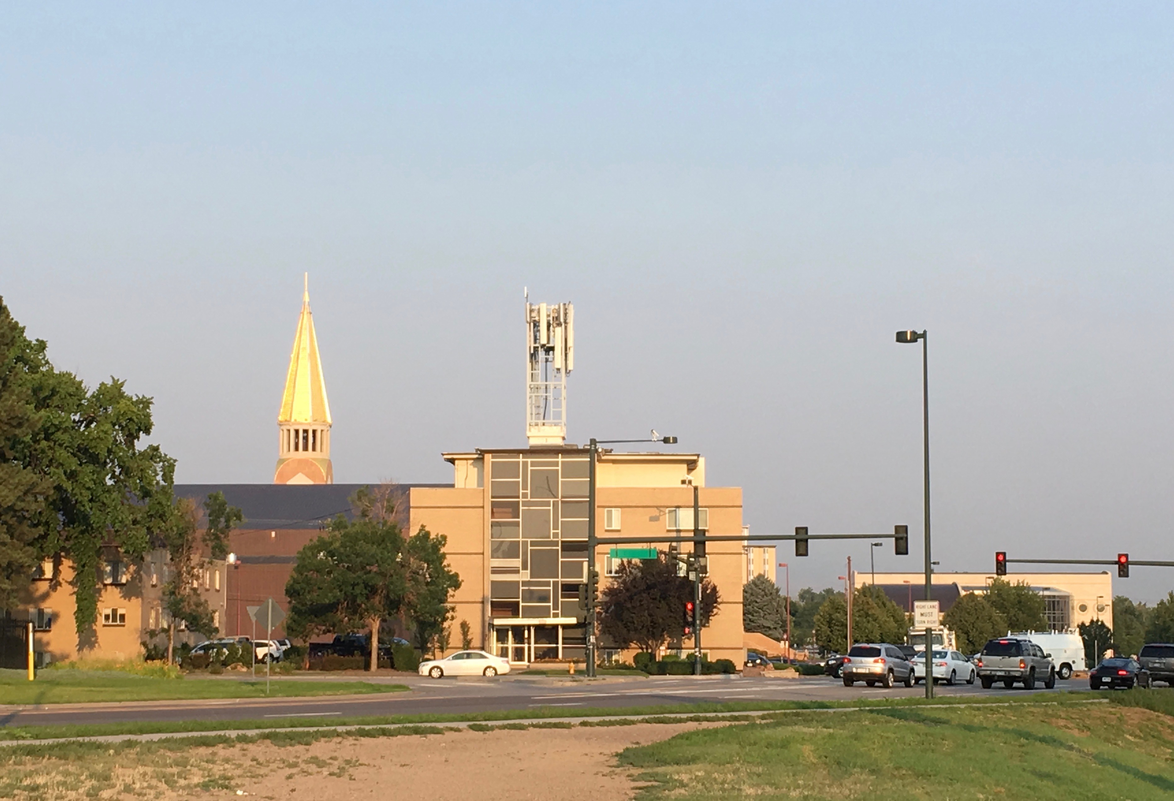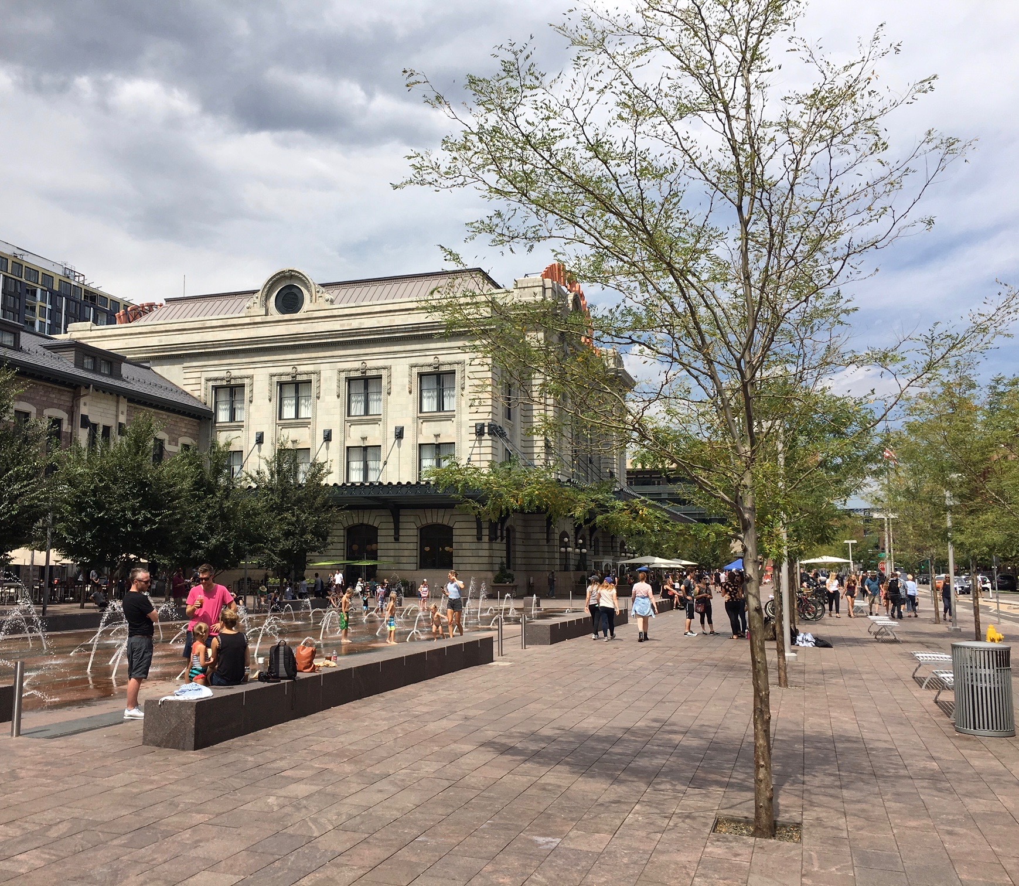Planning, Placemaking, and the Public Good
The planning and placemaking of interest in this essay is that undertaken by colleges and universities. The essay is inspired by questions posed exactly one year ago in a Chronicle of Higher Education special issue about cities (see especially “The Neighborhood University“). Contributors were asked: What responsibilities does the university have to the city of which it is a part? And, what does fulfillment of these responsibilities look like?
In this post I’ll attempt some answers using my own institution, the University of Denver (DU), as a case study. The essay is a follow-up to an earlier Planetizen post (“Has Placemaking Become Cliché?“) that evaluated proposals from four top design firms to develop a campus master plan for the university. I’ll describe the plan drafted by the winner of the design competition, and then offer a critical analysis. The essay is an open invitation to Planetizen readers to weigh in on what my institution, and others, might do to further planning and placemaking that serves the public good.
“A Great College Town in the Heart of the City”
The winning proposal to craft a master plan for the DU campus was made by the firm Ayers Saint Gross (ASG). A brief description of ASG’s draft plan, including images, is available here [pdf]. I’ll forego discussion of the many uncontroversial design ideas proposed for the campus as a whole, e.g., renovated buildings, multi-lingual signage, new dorms, dining facilities, and recreational amenities, and preservation of iconic vistas that highlight Colorado’s natural beauty. Instead, I’ll focus on the most important and consequential element of the plan: development of a six-acre piece at the northeast corner of campus that I’ll call the “Front Porch” of the university. What happens on that corner will have everything to do with promoting institutional identity and contributing to good urbanism.
The master plan’s animating Big Idea is to create “a great college town in the heart of the city.” The Front Porch is targeted for a mixed use development consisting of market-rate and affordable housing for students and faculty, unique local restaurants and retail, multiple entertainment options, a university bookstore, a boutique hotel, and a “Visitor Welcome Center.” All of this is a faithful reflection of input received via ASG’s many conversations and workshops with university stakeholders and surrounding University Park neighbors. These groups appear to be united in their desire to have a neighborhood akin to other “vibrant” neighborhoods in Denver that have been widely celebrated as regeneration success stories. For example, Denver’s Union Station has been explicitly embraced by DU leaders as a model to emulate. The plan is also consistent with the overall thrust of campus development projects that ASG has delivered in other cities.
Derivative Planning and the White Spatial Imaginary
All things considered, ASG has done an excellent job of developing a plan consistent with the desires of campus stakeholders and neighbors. The firm clearly listened to its clients. However, the current plan offers little to nothing on the concerns that focused my earlier analysis of finalist proposals. Aside from multi-lingual signage, there’s no evidence of a multicultural theme for designing other aspects of the built environment. There’s no specific engagement with local cultural and historical context. Other than some basic conceptual renderings in the form of neo-modern boxes, there’s a continued silence about architectural design. It’s unclear whether we’ll see more of the same “Collegiate Gothic” style in new university buildings or if we’ll see something disruptive and edgier. In short, there’s an overall capitulation to the “White Spatial Imaginary” described in my earlier post.
That the plan reflects such an imaginary is unsurprising, given local demographic context. DU sits in a neighborhood that’s racially homogenous and economically prosperous. The surrounding nine census tracts are 90% white. The average median household income in these neighborhoods is $70,000, compared to a Denver city average of $60,000. The median home value is $421,000, compared to a Denver city average of $415,000. Thus, unlike a lot of other urban universities concerned with development, DU’s neighborhood is not one that requires regeneration. It’s one of those “concentrated advantage” neighborhoods that have come to comprise one half of today’s American city, with concentrated poverty comprising the other half.
And therein lies the problem. Do we really need another development scheme that caters to upscale middle-class tastes? One that essentially replicates the formula for producing urban “vibrancy” as expressed in other places? That’s dedicated to consumption and display? Shouldn’t a university with a public good mission that values innovation, inclusion, equity, and justice think bigger, beyond the confines of the neighborhood in which its located? Given that DU is not located in a distressed neighborhood with contested edges, shouldn’t this liberate, and maybe even obligate us to do a different kind of urban placemaking? One that speaks to broader civic and maybe even planetary issues and concerns?
An Alternative Spatial Imaginary: Toward Cosmopolis
Obviously, my belief is that it should. Denver, like other cities, is struggling with all of the socio-economic problems that Richard Florida identifies in The New Urban Crisis. Many of these problems are taken up in my other Planetizen essays. Denver is highly segregated by income and, especially, education. Like the rest of Colorado, it is bedeviled by problems around race and ethnicity [pdf]. Gentrification and displacement, both physical and psychological, are significant concerns. Denver’s mayor is widely perceived to be in the pocket of developers. New residential architecture is so ugly that there’s a Facebook page dedicated to tracking it. Current debates about whether Denver should be “smarter” or more “creative” or more “sustainable”—today’s great triumvirate of popular urbanisms—largely proceed without understanding that such formulations often discriminate in favor of particular groups, spaces, and forms of urban development. In so doing, the policy recommendations emerging from these formulations often risk deepening the urban crisis rather than solving it.
DU’s campus plan should embrace the challenge of comprehending the city in its entirety. It should envision a campus that is of the city and not simply in the city. To do so, we should start thinking about the city as a set of relationships, flows, and processes that constitute an urban fabric, rather than seeing the city as a collection of discrete objects, things, and places to be either avoided or emulated. We should abandon the “college town” trope with all its connotations of racial homogeneity, class privilege, and liberal groupthink. The college town metaphor rejects the city rather than embracing it. It is fundamentally anti-urban and antithetical to values of diversity, equity, and inclusion. It certainly doesn’t do much to remedy the perception that too many Denver residents have of DU as a bastion of whiteness and wealth.
Alternative metaphors and imaginaries are required. One possibility is Elijah Anderson’s notion of cosmopolitan canopy: a pluralistic space in which residents from different neighborhoods mingle to create community. Although typically arising around food markets or other spaces with carnivalesque elements, there’s no a priori reason why cosmopolitan canopies—islands of coexistence and civility—couldn’t form around the marketplace of ideas. One of my favorite examples is the Idea Store and associated street market in Whitechapel, London, pictured below. And even though the canopies described by Anderson offer only temporary zones of inter-ethnic association and inclusion, even temporary connections can go a long way toward producing a healthy “indifference to difference” that, arguably, is the true hallmark of a cosmopolitan person.

A Cosmopolitan Canopy, figuratively and literally: Idea Store and “canopied” street market in Whitechapel, London. (D. Saitta).
A cosmopolitan canopy for DU’s Front Porch might take physical form as an Intercultural Learning Collaborative that unites in one building university centers, institutes, student advocacy groups, campus-community partnerships, and other organizations that educate about human cultural diversity and history. This would be a significant, meaningful step toward transforming the university from a metropolis into a cosmopolis. The university’s anthropology museum would make an excellent first floor entry, given that museums are widely regarded as ideal transcultural contact zones: spaces in which cultural differences are expressed, contested, and negotiated. There’s no shortage of other university entities, existing and proposed, that would be at home under such a canopy: the Center for Multicultural Excellence; the Center for World Languages and Cultures; the Center for Judaic Studies, the Latino Center for Community Engagement and Scholarship, the Interdisciplinary Research Incubator for the Study of Social Inequality, the Institute for Freedom, Opportunity and Community Inclusion, the Center for Truth, Racial Healing, and Transformation. Add other academic “shops” that do volunteer and pro-bono work for marginalized populations or in collaboration with community partners. Throw in some interdisciplinary degree programs: Race, Inequality, and Social Change, Sustainability Studies (appropriately enriched with the addition of cultural heritage as the fourth pillar of sustainable development), and Urban Studies. Provide classroom space for selected course offerings in the university’s adult continuing education curriculum. Add informal spaces and design studios supportive of new and still-to-be-imagined academic initiatives (e.g., invite the Smart Cities research group over in the School of Engineering to join us humanists in a more comprehensive exploration of Smart Urbanism). Include community internet facilities and a small lending library. And, of course, a roof-top café. This sort of thing strikes me as far better than a “Visitor Welcome Center” if the essential aim is to de-siloize academic thought, synergize scholarly interaction across university think tanks, and energize campus-community relationships.

Canadian Museum of History (formerly Canadian Museum of Civilization), design by Douglas Cardinal. (Wladyslaw, via Wikimedia Commons)
A building dedicated to intercultural research, education, and policy formulation would make all the more of an academic and civic impact if it had a distinctive design, character, and feel. Many universities covet the opportunity to experiment with new architectural forms and styles that speak to campus context and educational mission. For DU, the choice of a Front Porch architecture should be a no-brainer. Planning up to now has been only minimally attentive to how our campus occupies ancestral Cheyenne and Arapaho land. It has been absolutely silent about the culpability of the university’s founder for one of the most infamous massacres of native people in American history. Respecting the campus’s environmental setting and iconic mountain views is one thing. Recognizing its white settler history and remembering the native peoples exterminated, subjugated, or displaced by that history is quite another. There’s a compelling need for the university to give voice to what Raewyn Connell calls the “silence of the land.” A rich tradition of thought about indigenous planning and design [pdf] is available for study, along with many concrete examples of what’s possible (e.g., see the Canadian Museum of History, designed by Douglas Cardinal, above). It’s worth sacrificing not only the Visitor Welcome Center but also the bookstore and boutique hotel in favor of an public plaza or civic commons that intimately connects with the Intercultural Learning Collaborative, ideally with one space flowing into the other and both flowing into the street. Imagine an expanded campus and civic commons open to multi-functional use: a setting for markets, festivals, bazaars, and pow wows, re-enchanted by indigenous architecture and spiritually enlivened by memorable public art.

Looking west down Buchtel Boulevard toward DU’s Front Porch. Imagine an iconic building dedicated to intercultural learning and outreach occupying the end of this terminating vista. (D. Saitta)
Conclusion: Learning from Songlines; Thinking with Elsewhere
My earlier essay about clichéd placemaking closed by advocating an approach to campus planning that triangulates between institutional vision, community needs and desires, and a theory of place, design, and architecture that’s responsive to cultural history, diversity, and meaning. Critical analysis of the DU campus master plan suggests that it’s necessary to double down on the theory part of this strategy. It’s time to consider an alternative set of concepts and metaphors for guiding campus planning and design; among them urban processand fabric, cosmopolitan canopy, and contact zone.
The theory of urban society and materiality sketched here is fully consistent with DU’s public good vision. I think it has great merit as an organizing framework for meeting the urban university’s civic responsibilities as identified by contributors to The Chronicle of Higher Education’s special issue about cities. Fulfilling this civically-minded planning vision, however, will require going a bit further. There’s a need to expand the body of source material for imagining how urban social life and urban built form integrate with and support each other; i.e., for considering how we might improve the relationship between cité and ville that Richard Sennett explores in his wonderful new book, Building and Dwelling: Ethics for the City. In keeping with respect for alternative world views, we might consider what Leonie Sandercock calls Songlines: traditions of planning and design practice that are deeply embedded in the histories of Native North America, the Global South and, I would add, the Ancient World. Learning from such largely untapped reservoirs of thought and action—or, thinking with elsewhere, in Jennifer Robinson‘s lovely phrase—is vital for creating a 21st century planning imagination that sees innovation, inclusion, equity, and justice as indispensable for achieving a broader urban prosperity.


Leave a Reply