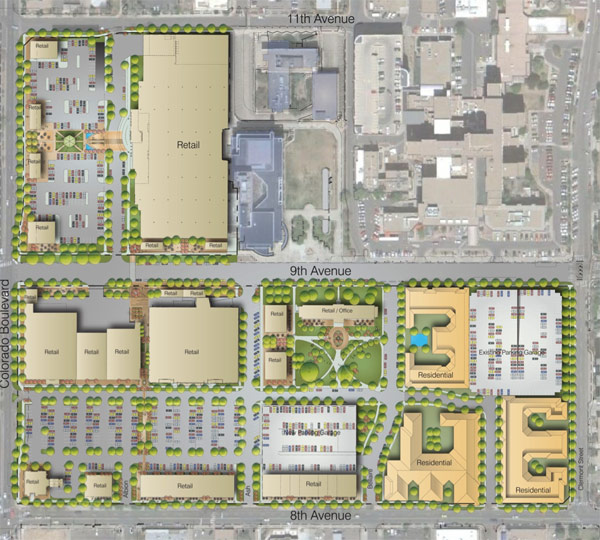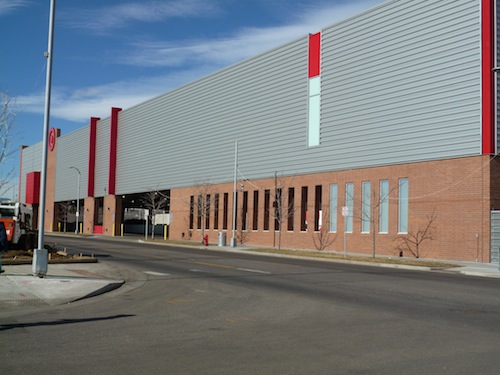9th and Colorado Design Guidelines and the Question of “Feel”
The first 2012 meeting of the Colorado Boulevard Healthcare District Board on January 5 was dedicated to preliminary discussion of the design guidelines for the site. There was an informative presentation by the consulting architect (SEM) and a senior city planner. This was an opportunity to get up-to-speed on the meaning of relevant design concepts and statements. The stated intent for 9th and Colorado is to create a pedestrian-friendly, urban neighborhood center having a “visually creative” built environment. Five categories of standards and guidelines were discussed, including site design, building design, signs, lighting, and streetscape.
The pedestrian and visual experience along 9th Avenue, 8th Avenue, the “New Avenue” running east-west between 8th and 9th, and the connecting streets running north-south will be enhanced in the following ways:
- “Terminating vistas” (the end points of dead end streets) will be marked by visually interesting markers (e.g., a monument, a piece of public art, a “signature” architectural element);
- There will be city-encouraged streetscaping in the form of benches, patios, islands, awnings for shade, and other features;
- Vertical and horizontal architectural scaling elements will be used to break up the mass and humanize the scale of the retail stores, especially the Big Box;
- A concerted effort will be made to separate pedestrian spaces from loading spaces and service areas;
- There will be sufficient sidewalk width and “amenity zones” aimed at producing a “grander pedestrian experience” along these streets, especially 8th avenue.
During the Q&A citizens wanted to know about the use of sustainable building materials. The guidelines will encourage the developer to use materials that are both durable and sustainable. A preference was expressed for leaving the 8th and Colorado corner (extreme SW corner of the map) open instead of filling it with a small retail store. Questions were also asked about what the Big Box store between 9th and 11th will be like. Answer: it will obey the same design guidelines as the smaller retail units, with space for unloading trucks located within the building and a full level of below grade parking. Concerns were expressed about noise and whether there would be any noise restrictions (No). A citizen wondered how inviting the planned patio fronting the 8th Avenue “restaurant row” will really be, given the amount of traffic on that road and the best efforts to disperse traffic along multiple paths. Response: it’s an urban environment!!
The best question of the meeting might have been the one that asked what the overall site would “feel” like. Answer: the city doesn’t dictate architectural style, so this is primarily the responsibility of the developer. On that note, one local neighborhood association has posted a few pictures of what the Big Box store—clearly an element that’s bound to dominate the site—could look like on the outside given other Big Boxes that can be found in the Denver area, including this one:
Let’s hope it doesn’t come to this (see here for alternatives). The next meeting of the CBHD Board will be on February 2, 4:00 pm, Molly Blank Conference Center, National Jewish Hospital.


Leave a Reply